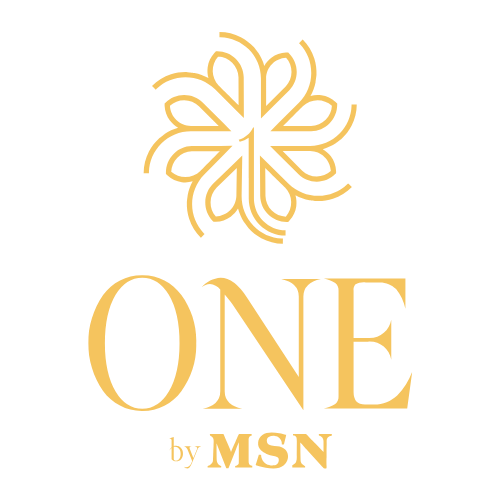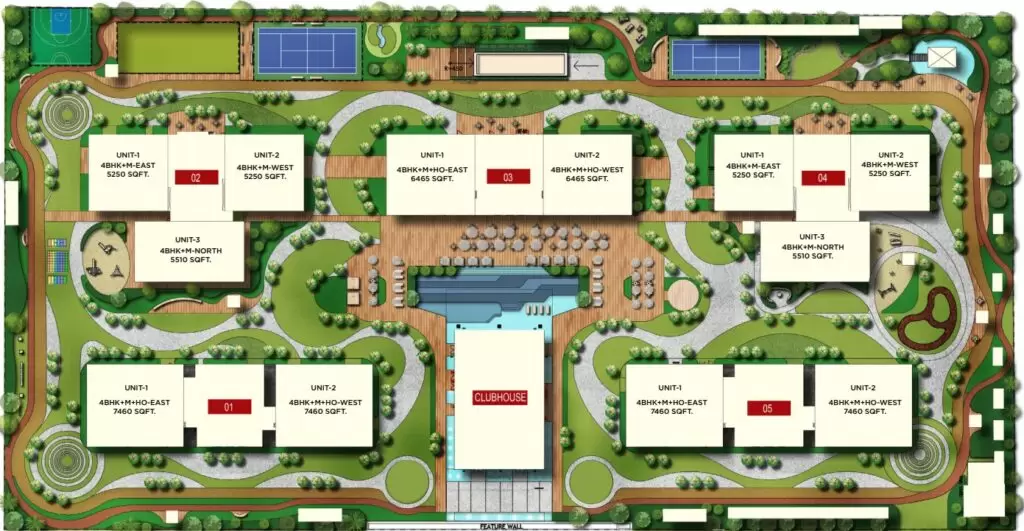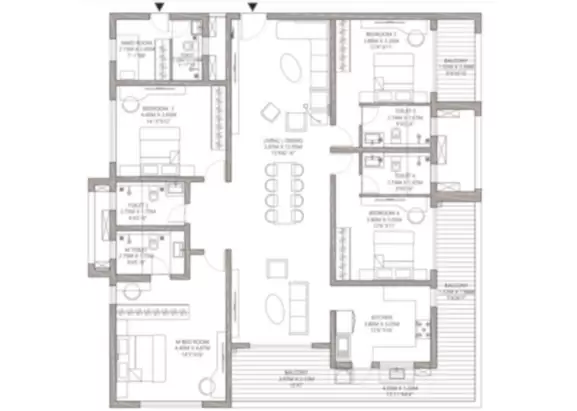One by MSN Realty @ Neopolis
- Price starts @ 7.70 cr *
- 5250 - 7460 sft : 4 BHK Residences
- Exclusive Private Lobby for Every Flat
- Panoramic Views Of The Osman Sagar & Nature’s Greenery
Schedule Site Visit
Exquisite Homes for Exceptional Living
“One by MSN Realty” isn’t just a residence; it’s a reflection of where you’ve arrived in life.
Here, every detail speaks to your refined tastes—an architectural masterpiece, thoughtfully crafted spaces, and an ex ceptional array of amenities that cater to your every need. “One by MSN Realty” offers not just a home but a lifestyle that complements the legacy you’re building.
It’s where sophistication meets tranquility, and privacy is paramount. “One by MSN Realty” is your space to enjoy the finest things in life, at a level few can attain.
- 25,000 acres of Lake & Greenary Views
- Six Level Yacht Clubhouse
- Spacious Living with Larger-than-life Master Suites
- Lifts With Glass Facade & Sky Park
Fill in the details to Download Brochure
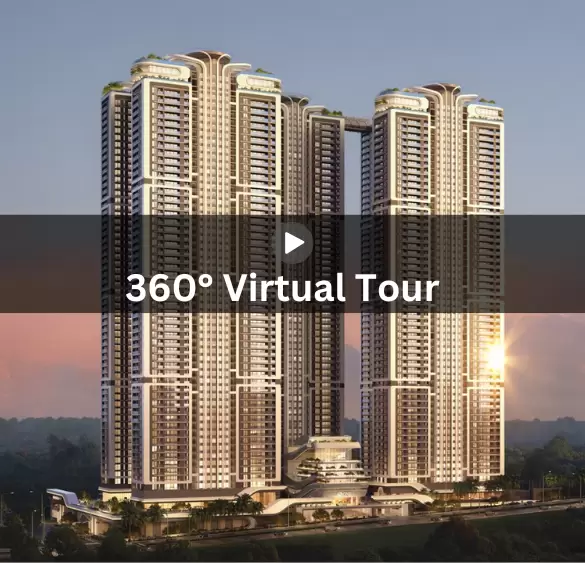
Fill in the details to Schedule Virtual Tour
7.7
5
55
655
1,80,000
7.7
5
55
655
1,80,000
Sizes & Prices
4 BHK + M + HO
Size: 7460 sft
Facing: East & West
Fill in the details to Download Price Sheet
4 BHK + M + HO
Size: 6465 sft
Facing: East & West
Fill in the details to Download Price Sheet
4 BHK + M
Size: 5250 sft
Facing: East & West
Fill in the details to Download Price Sheet
4 BHK + M
Size: 5510 sft
Facing: North
Fill in the details to Download Price Sheet
Fill in the details to Download Cost Sheet
Floor Plan
Crafted For Leisure, Built On Blueprints Of Brilliance – The intricately crafted living room blends sleek design with ample space, making it a suitable abode of affluence. Each living room can accommodate up to 100 guests, making it ideal for all sorts of celebrations.
Amenities
Experience 1,80,000 sq. ft. of premium amenities including clubhouse, podium, and skypark—exclusively for 655 luxury residences.
Yacht Shaped Clubhouse
# Banquet with Kitchen, # Pilates Studio, # Sports Lounge, # Queen’s Lounge and many more…
Sky Park Amenities
# Sky Infinity Pool, # Sky Party Lounge, # Sky Walk, # Sky Cinema and many more…
Podium Level Amenities
# Amphitheater, # Swimming Pool, # Art Gallery, # Golf Simulator and many more…
Fill in the details to Explore Amenities
Location
This thriving locality boasts excellent connectivity, vibrant markets, top-notch schools, and lush green spaces, making it a highly sought-after destination for modern families.
- ORR (Exit no 1A: Mallampet) - 4 Minutes
- Gaudium School - 5.4Km
- Oakridge International School - 9.1 km
- Continental Hospitals - 4.9 Km
- AIG Hospitals - 8.9Km
- Inorbit Mall - 14.1 Km
- GAR Infobahn - 2.9 Km
- Durgam Cheruvu Metro Station - 12Km
- Financial District - 5 km
One by MSN Partners
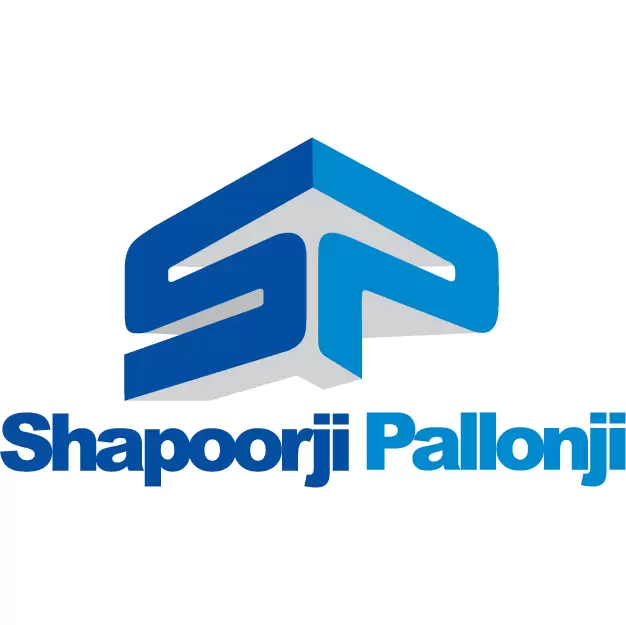
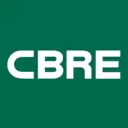
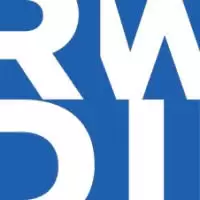
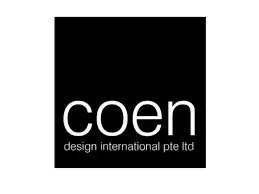
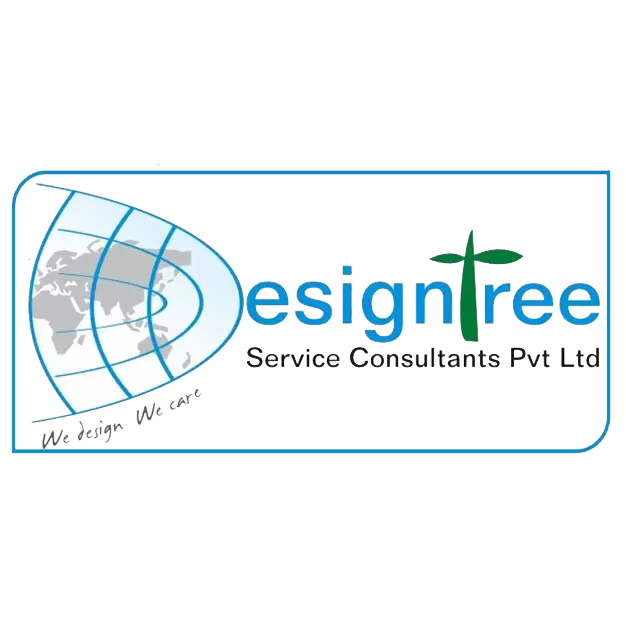

Downloads
Fill in the details to Download Brochure
Fill in the details to Download Cost Sheet
Fill in the details to Download Floor Plans
Fill in the details to Schedule Virtual Tour
About MSN Realty
MSN Realty is dedicated to crafting exceptional spaces that go beyond traditional architecture. Every detail is thoughtfully curated, from the interplay of light to the harmony of materials, ensuring a seamless blend of form and function. With a strong commitment to craftsmanship and innovation, each residence is designed to be more than just a home—it’s an immersive experience in refined living.
Founded in 2021, MSN Realty leverages MSN’s financial strength and expertise from the pharmaceutical industry to redefine real estate. With plans to develop 20 million square feet over five years, it will deliver luxury residences and commercial spaces in Hyderabad’s prime locations.
Schedule Site visit
Disclaimer : The information provided on this website is intended exclusively for informational purposes and should not be construed as an offer of services. This site is managed by a RERA authorized real estate agent namely Property Pro affiliated with MSN Realty. The pricing information presented on this website is subject to alteration without advance notification, and the assurance of property availability cannot be guaranteed. The images showcased on this website are for representational purposes only and may not accurately reflect the actual properties. We may share your data with Telangana Real Estate Regulatory Authority (RERA) registered Developers for further processing as necessary.
Agent RERA No. – A02400004275
D.no: E1404, Aditya Imperial Heights, Hafeezpet, Hyderabad, Telangana – 500049
